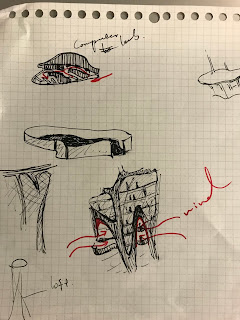My theory is connection informs context , which is inspired by the Banyans around Square house, I saw the Aerial root connected the land and its body, creates a entire world under the tree. It makes me want to create the bridge with organic form, a lot of opening connected spaces with fresh air and beautiful scenery for relaxing or communication, a live building like a banyan, but not a chunky, cold block.
Also, I used bright colours for the public area, wish to bring students a sense of warm home and feel relax.
The texture I drawing is a recreation of Chinese calligraphy because its shape has strong movement like a flow. I write a quote repeated twice in one piece of sheet, to emphasise the warning. The quote is:
"Learning without thought is labor lost; thought without learning is perilous."
Lecture room
Different geometric refers to multicultural background students, I wish we all can accept differences no mater it is ours or others, the world is comprehensive.
Roof garden
Architecture is also a part of nature environment, I want to bring plants back to the secondary land. It contains barbecue and sports area.
The Gallery
This Gallery connect NIDA theatre school and main entrance of UNSW, because I think both architecture and architect are not isolated, we need to contact with different people, culture, subject... everything, to get inspiration and ideas, we don't want to block ourselves , that is the reason why I did an embedded public gallery to engaging people. For visitors, directly to the gallery is convenient, and will not interrupt study or research area.
More images
























































